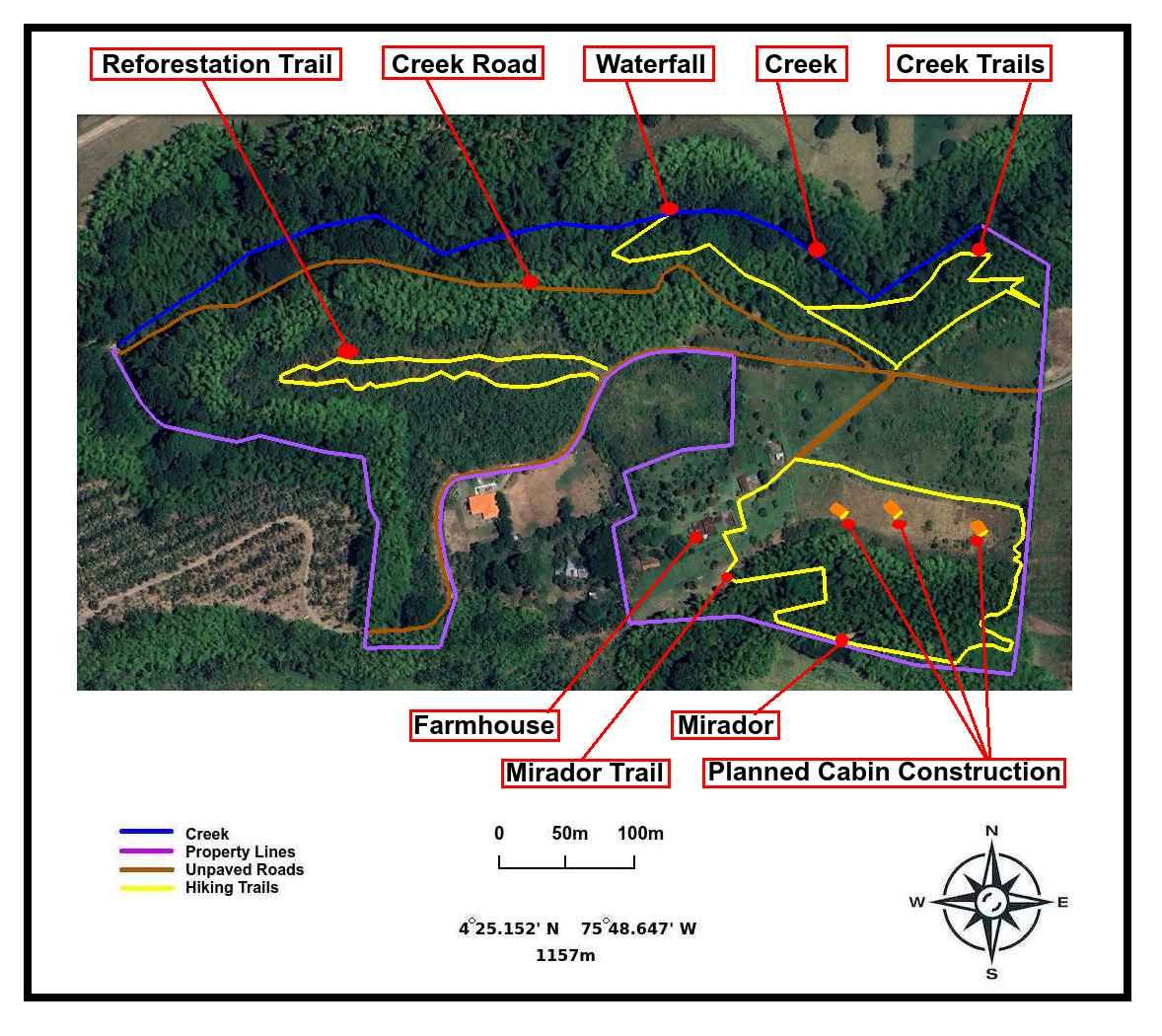Cabin Project
Santuario Santa Fe is designing and building guest cabins for our overnight visitors. The cabin design is a blend of traditional materials and methods combined with modern engineering and technology to create a dwelling that is sustainable, safe, relaxing, and inspiring. The construction will have tile floors, guadua (bamboo) structure, and a classic tile roof. Electric power will come from a solar panel system and battery bank. The water supply will be filtered and UV-sterilized to eliminate all pathogens.
The cabins will be located near the farm house with balcony views towards the Andes Mountains, forest edges, bird and monkey attracting gardens, and natural mossy bird feeders. Each cabin has a bedroom, bathroom, kitchenette/bar, and balcony. The following pictures show a conceptual design of the cabins and a map with their planned locations.

















